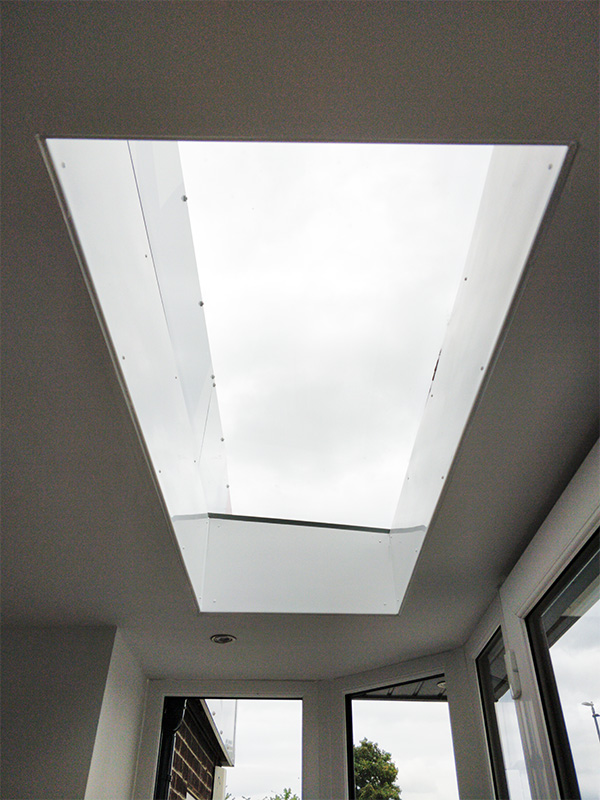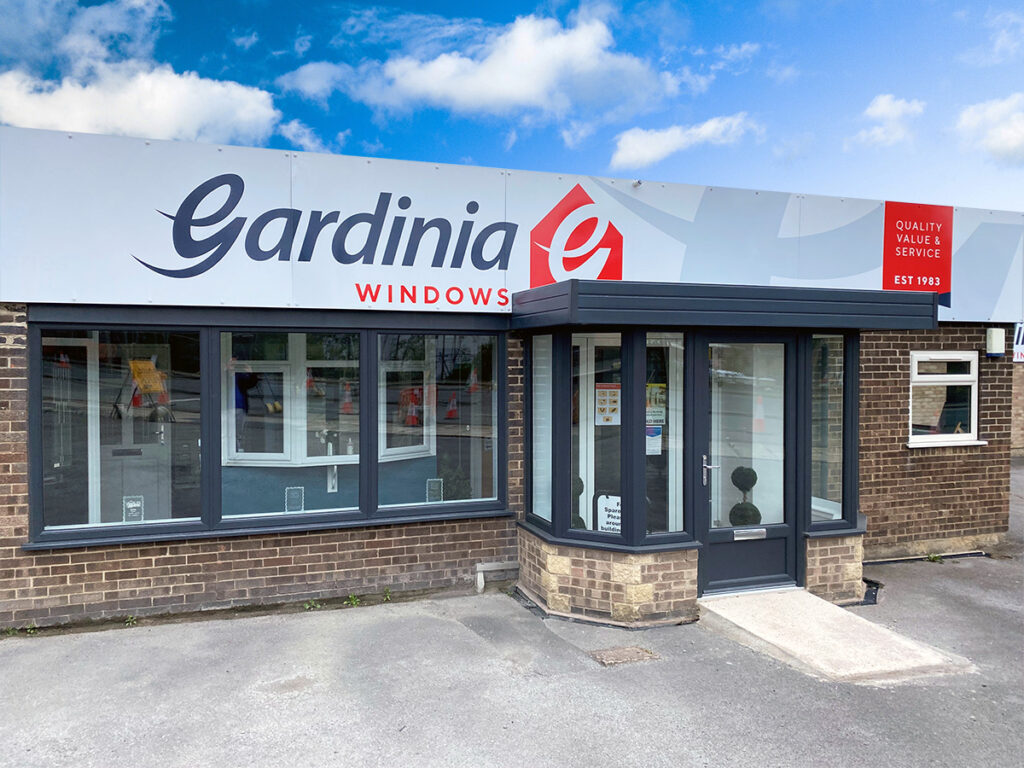The origins of the Porch on the Gardinia showroom can be traced back to when the Conservatory market was booming. Our Conservatories we’re winning industry awards and customers we’re giving us lots of great feedback.
The desire was to have a fully functional outdoor Conservatory to showcase to customers at our showroom, however been realistic we just did not have the space for this and we would be unlikely to get planning permission due to a Conservatory taking up so much room in the carpark.
However, we were confident we could get planning permission for a Poarch, which we did. At the time the original Porch was constructed the roof featured the Ultralight 500 Roof system, which was also been used in Conservatories of the era, so this was ideal to showcase the roof system to our potential customers.
As the years advanced the Ultralight 500 Roof system was discontinued, so we next constructed a Solid Insulated Fiberglass Roof, as we had the back height to construct a roof like this.
Planning ahead during the pandemic we foresaw the market changing and once again took the time to adapt our showroom Poarch while the showroom was closed.
The roof is now timber framed and insulated to current building regulation standards, before been plastered inside, then fitted with a rubberised roof chosen due to it’s excellent guarantee.
A glass atrium in roof was also constructed, this is ideal small spaces, such as our Poarch as it gives a lantern type feel when a traditional roof lantern would just be too large for the space.

For a full size lantern install view a Roof Lantern Gardinia installed at Holywell Green, Halifax.
Finally to ensure the showroom remained accessible we included a disabled access ram to compliment the door which had a disabled threshold.
All in both a classy and functional upgrade to the entrance of our showroom I’m sure you will agree:




