Mr & Mrs Clowes were existing Gardinia customers who moved to a different house on the same street. At their previous house they had a Conservatory from Gardinia which they were extremely happy with.
Mr & Mrs Clowes loved the area they lived in, however had the opportunity to purchase a property in a location with a better view. They decided to sell up and invest in the new property for the much better views.
One of the first jobs they did was to replace the lounge window with a large bi-folding door. They soon realised this still didn’t give them the visual aspect they wanted however. Although the existing balcony was in a nice position the good old Yorkshire weather prohibited its usefulness.
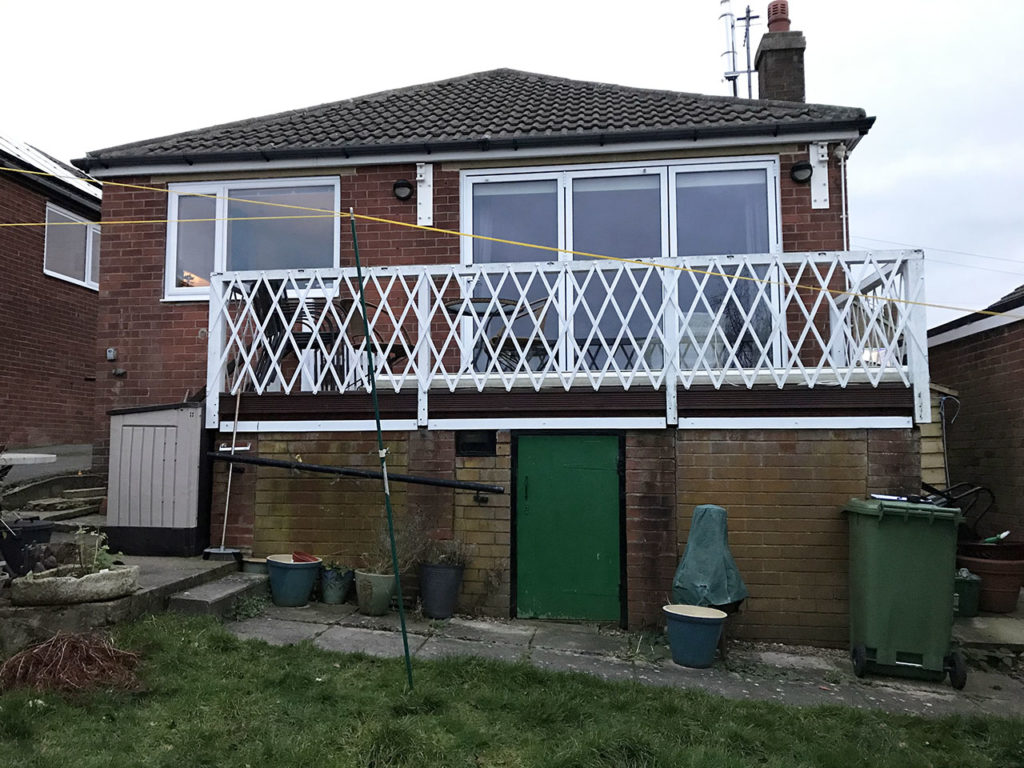
Having had a Gardinia Conservatory before Mr & Mrs Clowes approached Gardinia to see what we could offer. One of their criteria was to build a new Conservatory with a Bi-Folding door, due to the elevation of the Conservatory and the additional support requirements of a Bi-folding door, it soon became apparent that a traditional build wouldn’t work.
With that in mind we decided to base the construction around a steel portal frame, the build process is showcased below with a photo diary.
The build process – photos:
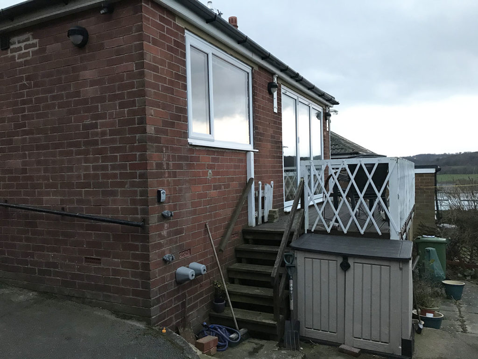
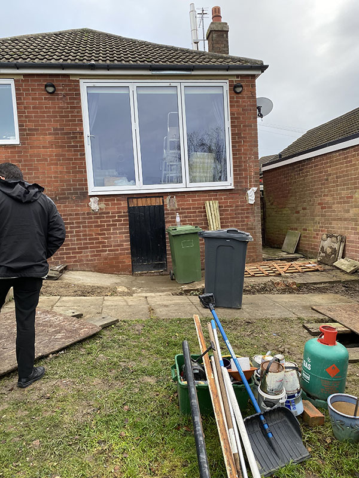
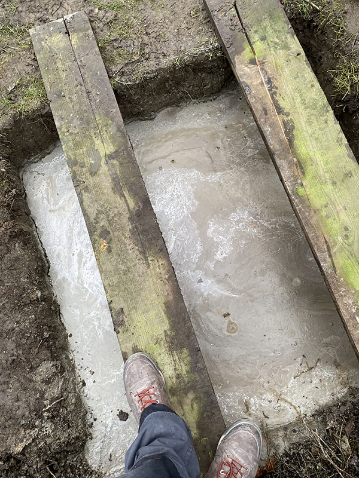
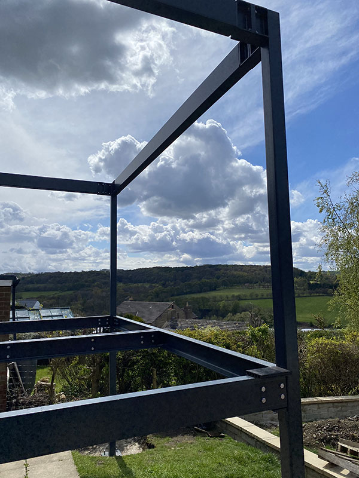
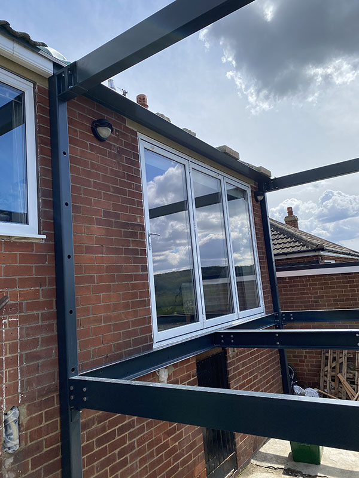
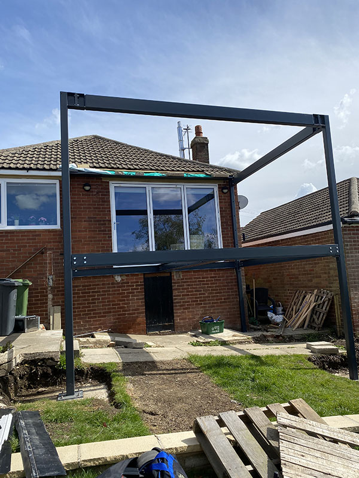
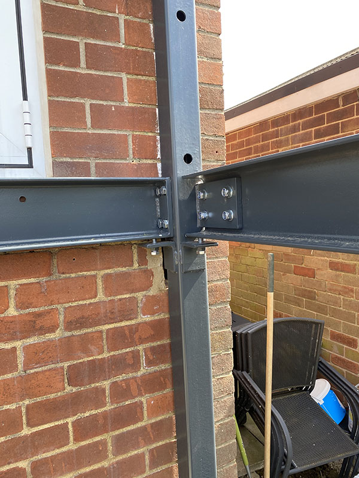
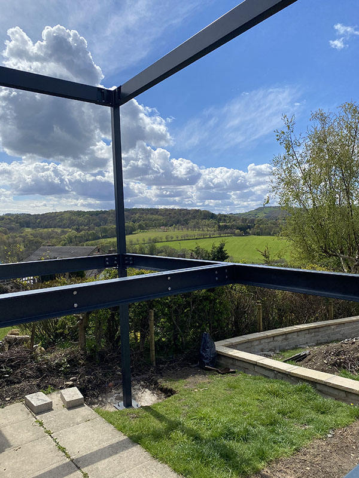
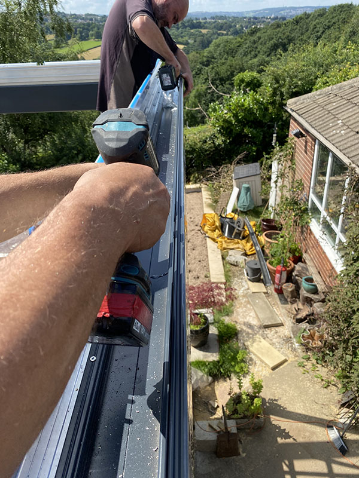
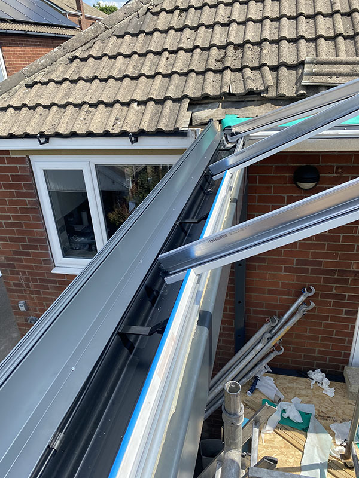
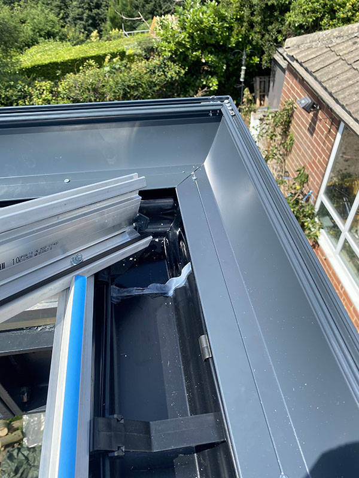
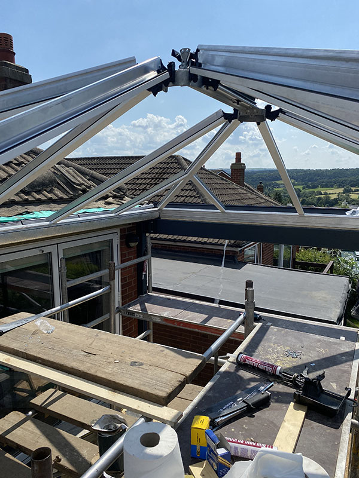
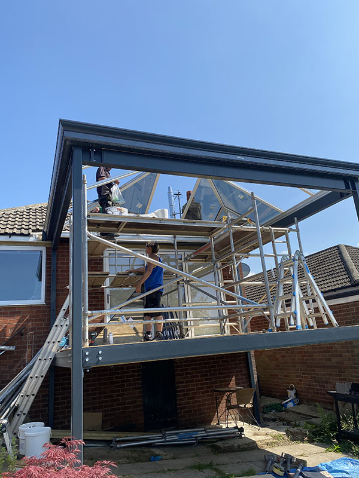
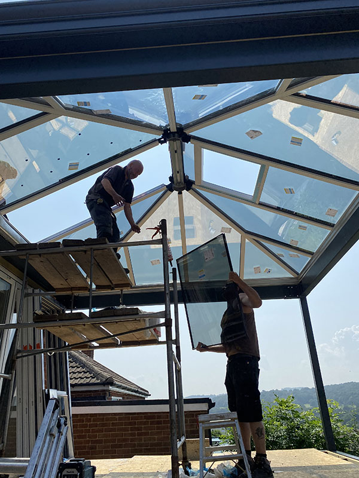
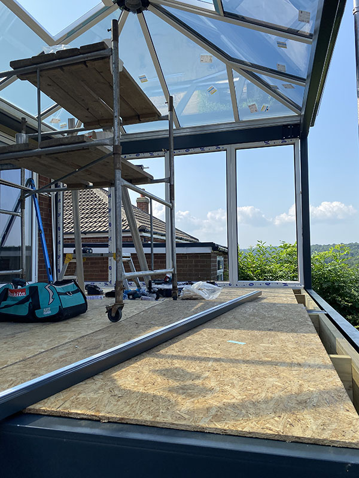
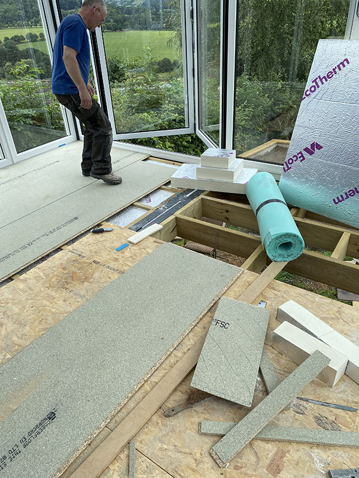
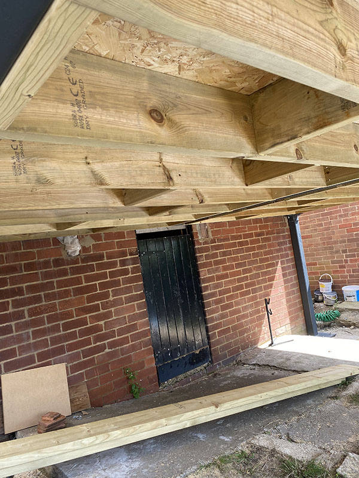
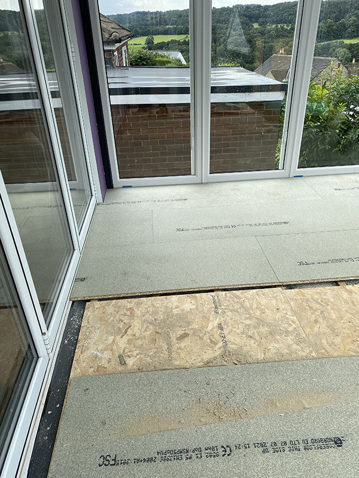
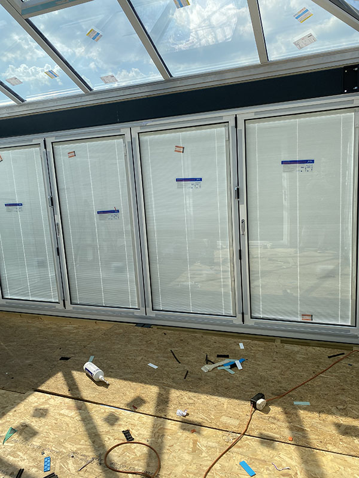
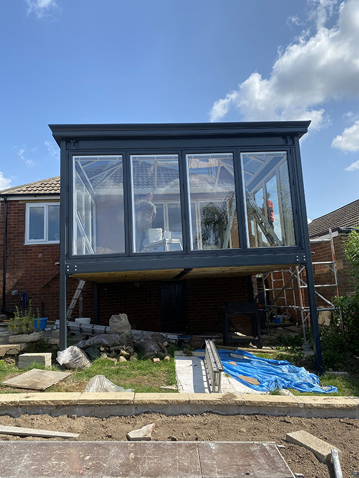
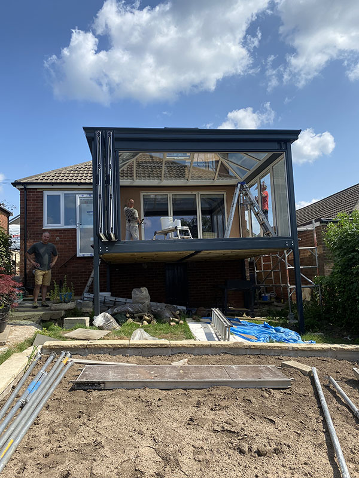
Stay tuned for part two of this blog where we will showcase the fantastic end result!



