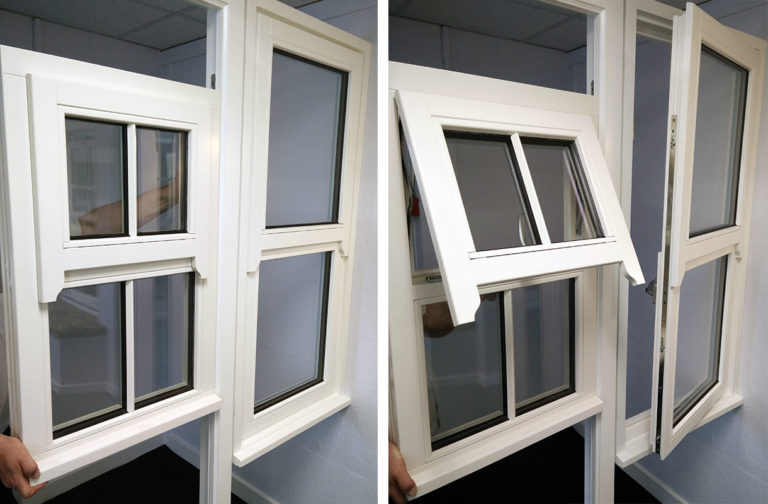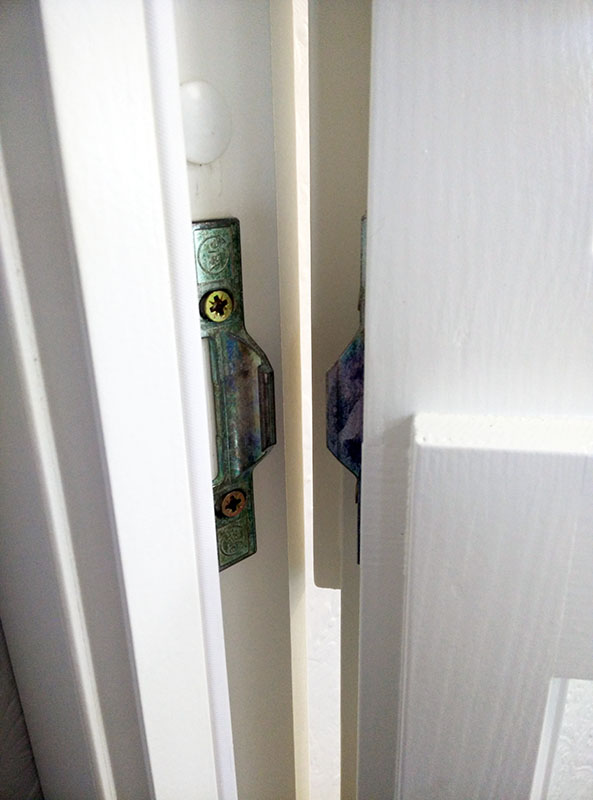The requirement for an egress / fire escape window which matches a continuous row of similar designed windows in a cottage is sometimes a little difficult to achieve.
At Gardinia we have been working with one of our suppliers who have come up with a suitable alternative that blends in well with windows designed as top opening window frames.
If you look at the first window photo below, this shows the typical top opening window with a fixed and fast window beneath it. Giving conventional ventilation to the property.
If you now glance at the second window photo, this shows the same design of window, however the opening element of the window represents the full height of the window.

The opener has a pair of special egress/fire escape hinges fitted which maximises the opening escape space to enable the occupier to vacate the premises in the event of a fire. It opens to approximately 90 degrees, however also has a latch on the hinge, which allows you to slide the opening sash across the opening of the window to allow you to clean the outer pane of glass from the inside of the property.
The end result is a long-awaited improvement to the standard window design, which has been a problem in the past when attempting to provide a safe exit. The engineered timber egress / fire escape window now takes the risk out of an escape from the conventional windows.
For additional security these windows have a security claw that latches together when the window closes, increasing the security on the hinge side for additional piece of mind:

If you are interested in our engineered timber window range then why not contact us today to learn more, or book a free no obligation consultation with one of our design specialists.



