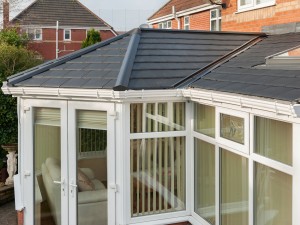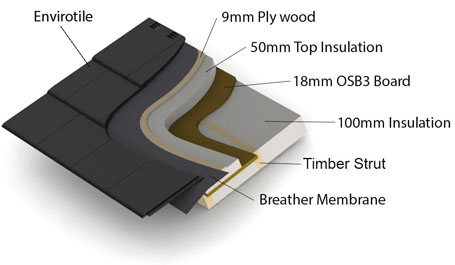Solid Conservatory Roofs we’re not viable when the conservatory market in the 90’s was in one of the most buoyant and exciting times that the double-glazing industry had ever seen. Back then it was not uncommon to see a new conservatory extension been built on your street almost every other week and many companies were fitting more than 40 a month.
However, many of these were sold and to be fair, bought on price and impulse only, that after a few years found the homeowner in a situation where they are now left with something that is absolutely roasting in the summer and cold enough to store fresh milk in through the winter.
In a nutshell they now have an extra room to store things in but not much use for anything else.
We now move onto the current day & you may well of seen the new offerings of the so called “Solid Conservatory Roofs” Tiled systems now available as either a brand new or retro-fit installation, but in light of the previous paragraph statement where do you start to find out who what and why? you should take a look at to fulfil your needs.
Here at Gardinia we have always taken the approach that quality, performance, & design is essential & therefore we have, quite rightly taken our time in seeing what the market is now offering to the end user that must provide them with a room that is cooler in summer and much warmer in winter.

Roof Systems Suppliers Have Responded
As was to be expected, the existing conservatory roof manufactures & suppliers have seen their demands for their products dramatically drop over the last five years and have not been slow to notice the increase in the solid roof interest. The problem with this in my opinion is that these suppliers now offer what I view as a “Hybrid solid conservatory roof system. What does this mean? I hear people ask. Well as you will remember their existing roof system is basically an aluminium skeleton structure that bolts together like a “Meccano kit” and sits on top of the frames below & were glazed with polycarbonate sheets or glass double glazing. What these roof systems have now done is simply add a solid board to the top of this aluminium skeleton, fit a damp proof membrane onto the outside and offer some form of artificial tile to finish it. Inside the conservatory they have pushed some insulation (usually a Styrofoam block) between the aluminium rafters and finally fitted a plaster board over this and asked a plaster to skim the boards and hey presto you now have a solid roof that they state will do the job.
However, whilst all this sounds great & does indeed increase the thermal properties significantly we have realised & indeed noticed that the aluminium rafters are not a brilliant idea & are counter-productive as they actually make the conservatory roof colder. This is because metal is a very efficient conductor and as you will have no doubt experienced is always cold to the touch and therefore creates condensation in an area where this is the last thing you want! Indeed in winter the cold air from outside is passed through the aluminium and forms as water droplets onto the timber boards and now plastered ceiling.
This was not a major issue on the old conservatory’s as all the surrounding material was plastic & waterproof and everyone will of seen condensation forming inside their conservatory at one point or other. This continues to occur as the material used in the hybrids has the same type of materials I:E cold metal structural beams. However, this is now a major issue as you now have wood and plaster in place which will rot, decay and fail. This, in our opinion is going to see the industry simply moving one problem (hot & cold conservatory’s) to future damp and rotten ones!
So what’s the answer? Well as stated at the beginning “Why The Old Ways Are Sometimes The Best Ways” The roofs used on our homes and property were always & still continue to be built, using structural grade timber without any metal in sight. Quite simply pick up a piece of timber and it feels warm to the touch and when made thick enough and joined to other timbers becomes very, very strong. Just think when you go upstairs in your home you are likely stood on some form of timber structure and likely the same again above your head. This has been the case for thousands of years and I guarantee there are buildings around your area that have stood the test of time and continue to do so, that is why “The Old Ways Are Sometimes The Best Ways”.
Gardinia’s new Solid Conservatory Roof, the Enviro~Gard roof is built from structural grade timber using a pre-assembled pod system that is screwed & glued together incorporating a marine grade ply board to the top whilst inside is filled with installation material achieving an amazing U-Value of up to 0.14. When these pods arrive on site they are simply lifted into place and carefully dropped together in order and screwed & bolted in place. Once done so a water proof membrane is fitted to the top which if left in place would provide a water tight installation at that point if the heavens opened. Lastly to the top of the roof the tiles are cut and fitted in place and lead works dressed into the house structure and onto the new roof to finish the outside again like your house roof no metal required!

As you can imagine this roof system will never suffer with the cold-bridging effect of the previous mentioned systems and quite simply is built to last and provide you with a room to be used all the year round.
As they say seeing is believing and the best way to absorb all the above is to take the time to visit our showroom and see the products for yourself. After all, if you get the quality, performance & design right in the first place it will always reward you in the future.
Be sure to checkout the Solid Conservatory Roof Upgrade For Mr & Mrs Waddington that Gardinia recently completed.
Why not browse our Garden Room page and envisage what a Solid Roof might look like at your home, if you like what you imagine then be sure to get in touch and request a free consultation.



