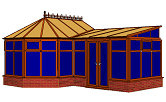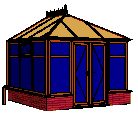The Conservatory has a long and exotic history. While it still retains its luxury status, modern materials and building methods have enabled it to become an affordable addition to your property.
Conservatories were first built in the 18th century. Originally as outbuildings to stately homes and country houses. They were mostly used to grow plants and fruit trees, citrus fruits were popular especially oranges, and conservatories became known as orangeries. They were normally situated away from the house usually at the bottom of the garden and were built of stone, with solid roofs and large windows to capture as much sunlight as possible.
As glass became more available and affordable the conservatory began to evolve. Architects began to create more elaborate and eye catching conservatories in which glass became the principal element. Perhaps the most famous of all being the Crystal Palace.
The upper and middle classes began to adopt and adapt this style for a more domestic environment. Whilst still grand and intricate, conservatories began to be on a much smaller scale. The use of finials, crestings, laced windowpanes, coloured glass and decorative brackets epitomised this era. New plant species were being introduced from the colonies and the orient such as orchids, begonias and tree ferns, which thrived in the conservatory environment. It wasn’t long before people began to use their conservatories for entertaining and small seating areas were added, which were ideally suited to taking tea and hearing the latest gossip.
This trend continued into Edwardian times, but the conservatory then went into a long decline as people lost interest in the inter war years because conservatories no longer met their increasing standards of comfort and warmth.
Today the conservatory has seen a complete revival. Advances in technology, glass and building materials mean that today’s conservatories are light, strong, well insulated and more affordable than ever before. A conservatory provides a practical room to meet the demands of modern living. Use it for work, leisure or play even have your very own orangery.
Definition of a Conservatory
According to the Department of the Environment, a conservatory is defined as “A building that has not less than seventy five percent of its roof area made of translucent material, and not less than fifty percent of its wall area made of glass.”
Installing a conservatory can be seen as both an investment and a relatively simple way to extend your living space. Conservatories vary enormously, but estate agents estimate it adds around five percent to the value of your home.
Choosing a style of Conservatory
Choose a conservatory to suit the space you have available and the style of your house
Victorian – The Victorian style conservatory is a classical choice. Its pleasing aesthetics will complement most applications.

P-Shape – This shape is a combination of a Victorian and Sun Lounge it gives either two rooms or increased space. Any numbers of variations are possible including split level designs.

Sun Lounge – A lean-too rectangular design also known as a sunroom, garden room or Mediterranean conservatory this style will compliment any home. They are particularly suitable for bungalows or houses with height restrictions.

Edwardian – Makes full use of the available space yet provides strong bold lines. The hipped full corners of the Edwardian roof deliver that touch of class.

Design
Everybody’s taste varies and different styles will suit different types of property. A well-designed conservatory will be much more attractive to you and to your neighbours. Think carefully about how your property will look after the work is finished. Your lifestyle and, perhaps, what you want to use it for will dictate the design you choose.
Your supplier should be able to show you a portfolio of their work so you can see how different styles and colours look. You may have friends who have conservatories, talk to them about how they chose their design. A conservatory should always enhance your home, whether it is from the outside or from the inside. This is why the location, style and size of the conservatory are very important.
A conservatory should fit in with your room plan. For example, if the kitchen is at the back of the house, a conservatory that doubles up as a dining or breakfast room is ideal to be positioned off the kitchen area. If your living room faces the garden, a sun lounge could enhance the use of the garden and give more light into your new living area. A conservatory off a room that is little used is a conservatory that will be rarely used.
A major factor to consider is the size of the conservatory. You need to be realistic about how much you can afford to spend. Your budget and the size of your plot will, to a large extent, dictate how big your conservatory can be. It is also important to remember that people tend to use their conservatories more than they expect, so don’t skimp on space. Always calculate your internal floor area when ordering a conservatory. Most suppliers will quote sizes based on external sizes. Typically your internal depth (projection) is 10.5 inches (275mm) less than external depth while internal width is 21 inches (550mm) less than external width. A BIG DIFFERENCE.
Unless there is no alternative do not place doors in the front of the conservatory. This creates a ‘corridor’ effect and limits your usable space for furniture etc. Better to position the doors on the side – ideally as close to the main house wall as possible to minimise the interruption to your ‘flow’ and usable space.
When designing a conservatory with top fanlight openers be aware that the transom (cross member below opener) will often be in your eye view when you stand up, spoiling your view of the garden. If you do not have a problem with the height of your conservatory you can overcome this by raising the overall height of your eaves (conservatory frame height) by approximately 150 – 200 mm. Then when the opener is fitted it is less likely that the transom will be in your eye view.
Also consider the effect of the dwarf wall height on your view of the garden from within the conservatory. If you have a garden which “slopes away” then a dwarf wall will take away a large part of your view. . A good suggestion is to actually create a dummy wall (some timber or boxes will do) and sit in a chair at proposed conservatory floor level to see the effect. Discuss both of these important points with your conservatory supplier.
Your conservatory doesn’t need to be enormous, just big enough, small can be beautiful, and it can lower the cost, but be sure you are not making a false economy.
Take the planning stage seriously. The position of your conservatory can have a direct impact on your final choice of design and layout. South facing conservatories receive much more sun than north-facing conservatories and this can make different equipment, for example, furniture and fittings advisable. In particular the need for ventilation and blinds will vary. It will also affect your choice of roof glazing.
The positioning of a conservatory will influence the ambience of the room at particular times of the day.
North facing
Will be colder in our climate but will enjoy some morning sun. If you don’t use the correct insulation you could end up not being able to use your conservatory during the winter months because it will be too cold. If your conservatory faces North you should consider using glazing with a low-emissivity coating to the inside of the double glazed unit and an Argon gas fill to give a high degree of insulation.
South facing
South facing conservatories are the most effected by solar heat gain and for these conservatories some method of reducing solar heat gain through the roof should be a serious consideration.
In summer up to 80% of solar heat gain is through the roof. In winter the warmth of the sun is welcome and because the sun is lower in the sky the solar heat gain is as much through the side windows as through the roof. A conservatory is comfortable as long as temperatures are kept under control. This means in summer not above 280C and in winter not below 180C.
A conservatory on the sunny side of a property needs sufficient ventilation and shading to help keep it at a comfortable temperature during hot spells. Use a solar control glass or polycarbonate with solar inserts in the roof. Unlike internal blinds these require no cleaning or maintenance and reflect the sun’s heat before it enters your conservatory. Consider roof vents and low level opening windows to improve ventilation.
Glass gives the least protection from solar gain unless one of the new solar control glass is used i.e. Cool-Gard, this can lower solar gain by as much as 37% by reflecting out 63% of potential solar heat gain before it enters your conservatory. Use this thermal reflective coating with Argon gas fill to the double glazed cavity to help retain heat during the colder months.
Clear polcarbonate gives little protection from solar heat gain unless fitted with solar inserts. Which will provide maximum protection from solar heat gain and sun glare.
Opal tinted polycarbonate probably offers the most protection from glare, but little in solar protection
Bronze/opal combined (bronze tint outside and opal inside) offers some protection from solar heat gain and glare but will prove lacking in extreme temperatures.
If you don’t use the correct ventilation and roofing options you may well find that in the summer your conservatory can reach greenhouse temperatures whilst in the winter the temperatures may be so low that it is unusable. A reputable supplier should offer options to counter both these scenarios.
East facing
Benefits from the early morning sun, making it an ideal breakfast room. It is debatable what glazing options to use in this location but using a polycarbonate with heat shielding properties would be advantageous if you have enough in your budget.
West facing
Fairly well lit at the start of the day and benefits from the warmth of the sun in the afternoons and evenings. This is therefore perfect for a dining area, It is debatable but once again as in the east-facing situation using Polycarbonate with heat shielding properties would be advantageous if you have enough in your budget.



