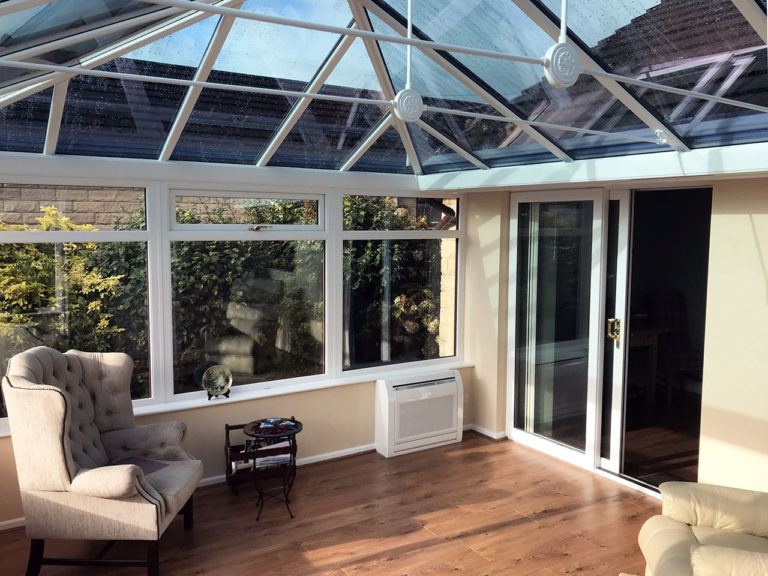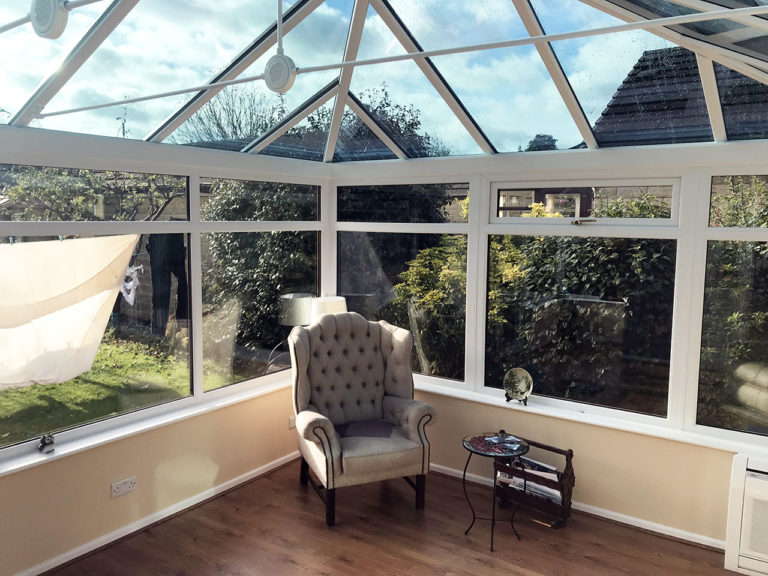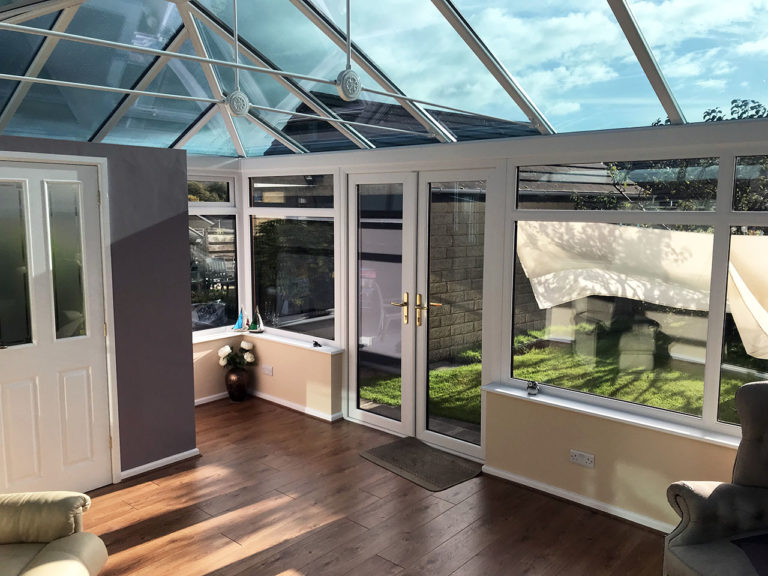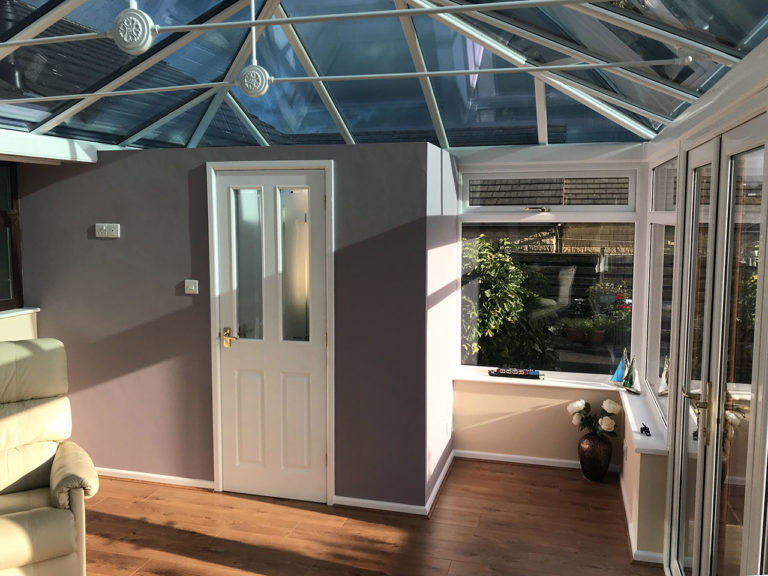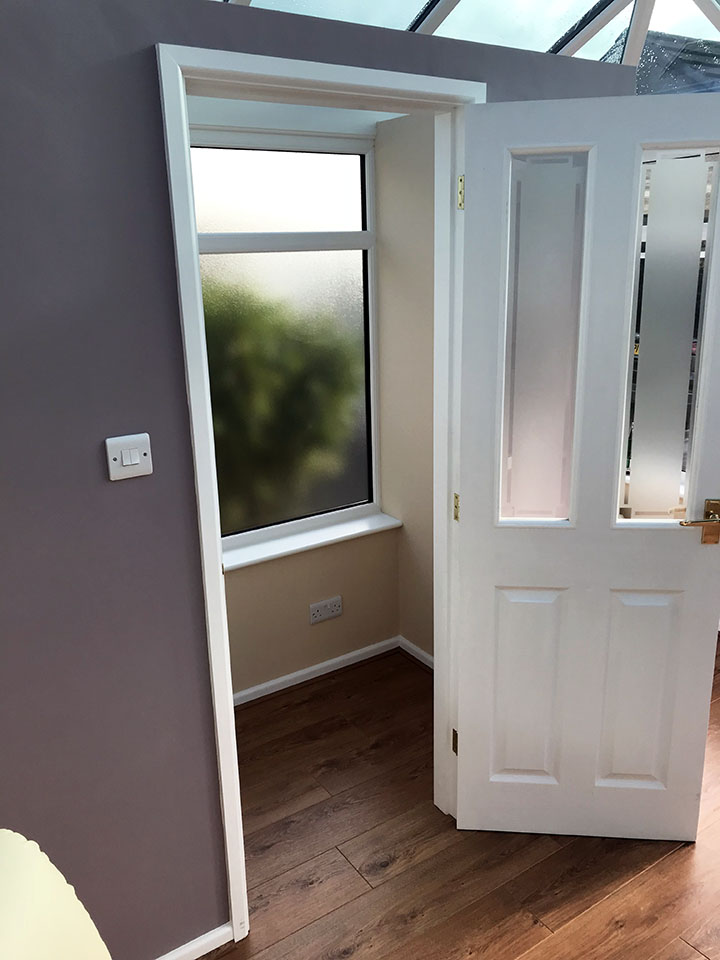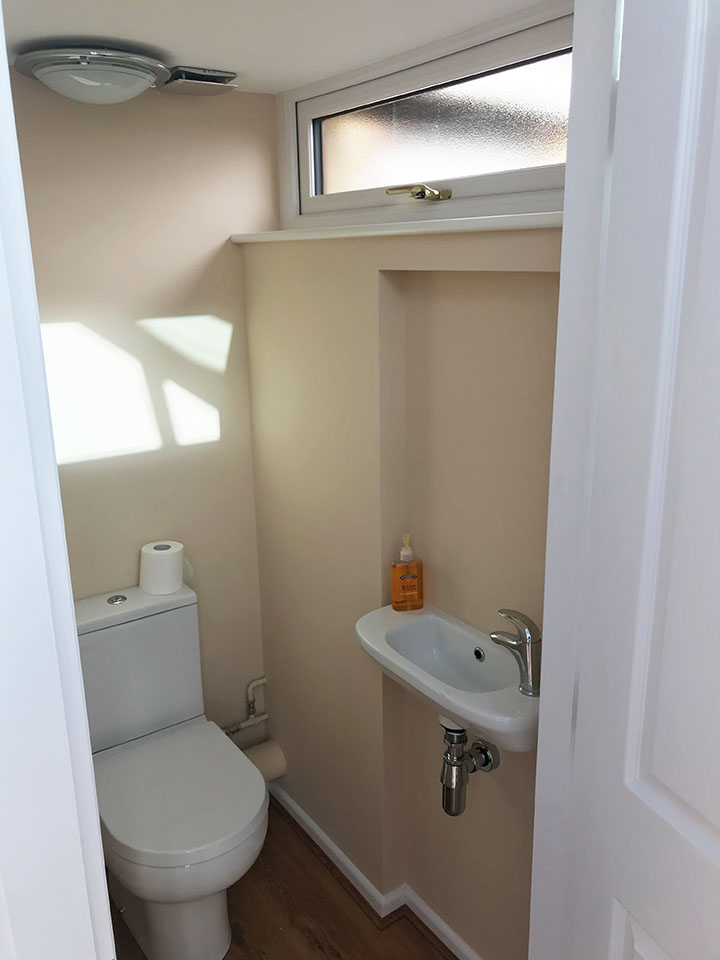Mr and Mrs Milner wanted to extend their existing conservatory base to build a larger conservatory, which would in turn be a much more usable living space. Mr Milner is a keen gardener and also wanted to incorporate a downstairs wash room, so he wasn’t having to walk mud though the house. As you will see from the photographs the end result was stunning, Mr and Mrs Milner are over the moon with the finished result, so much so that they are currently replacing all the main house windows to match.
The old conservatory Gardinia will be replacing:
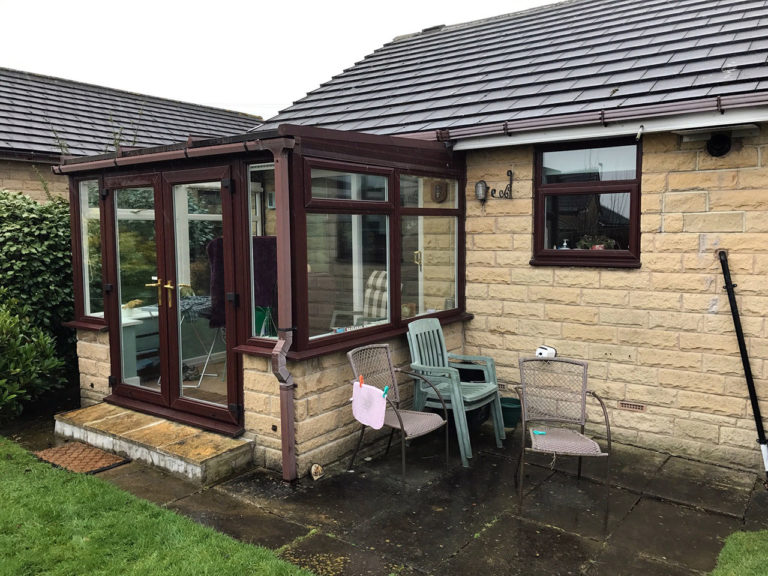
Below is the extended conservatory, built and finished, complete with the internal Washroom:
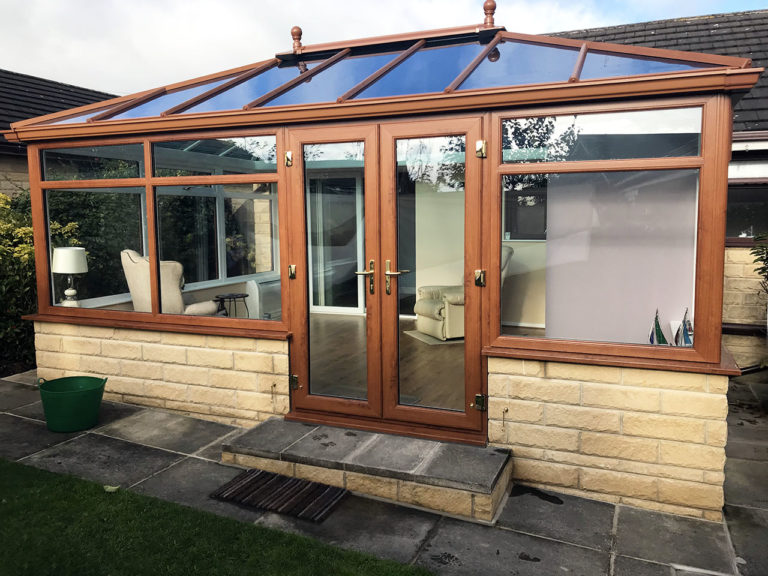
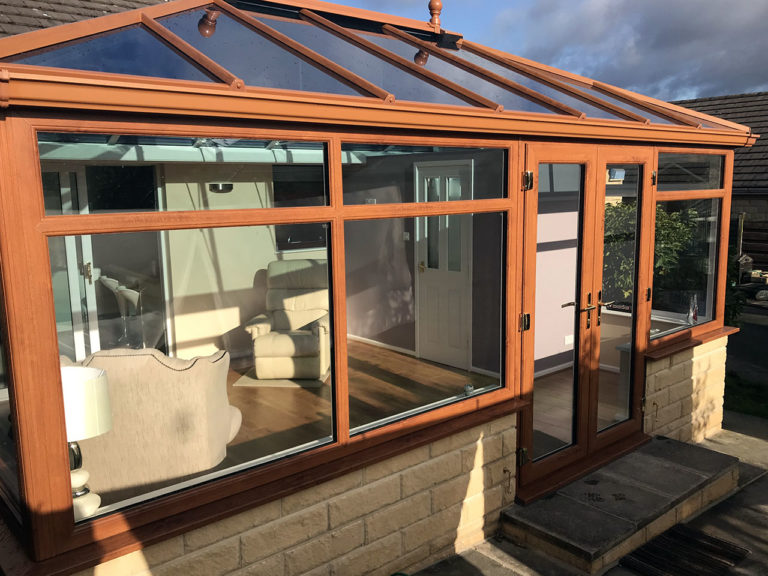
Internal Work In Progress Photos of the Conservatory:
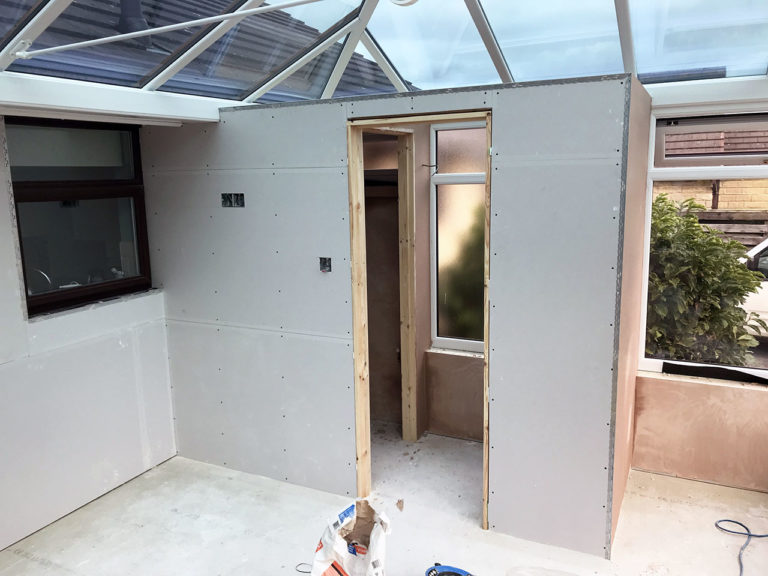
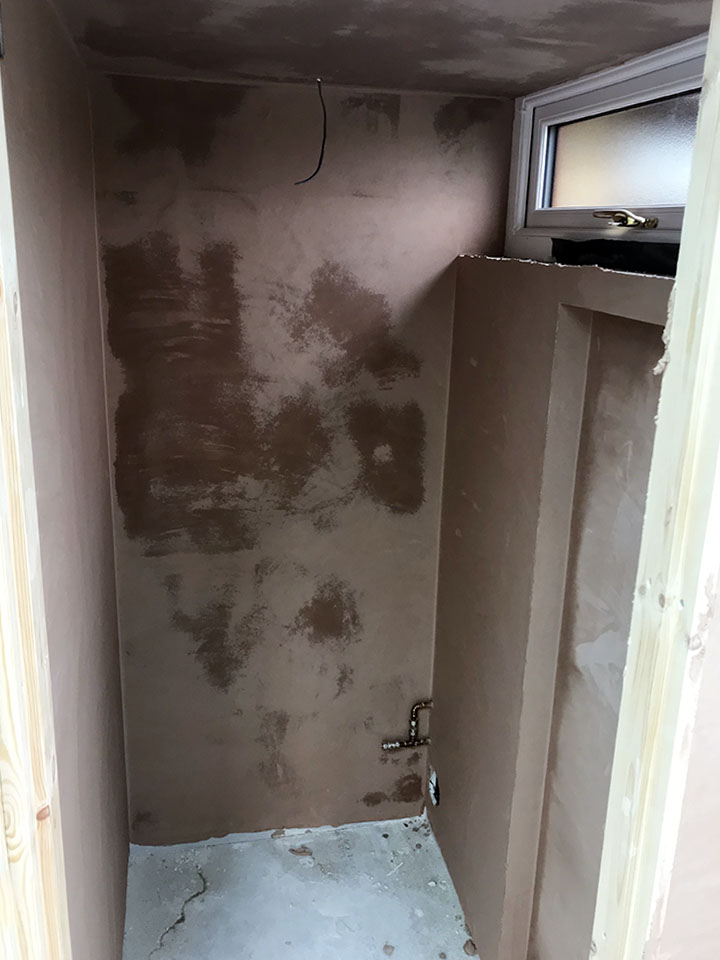
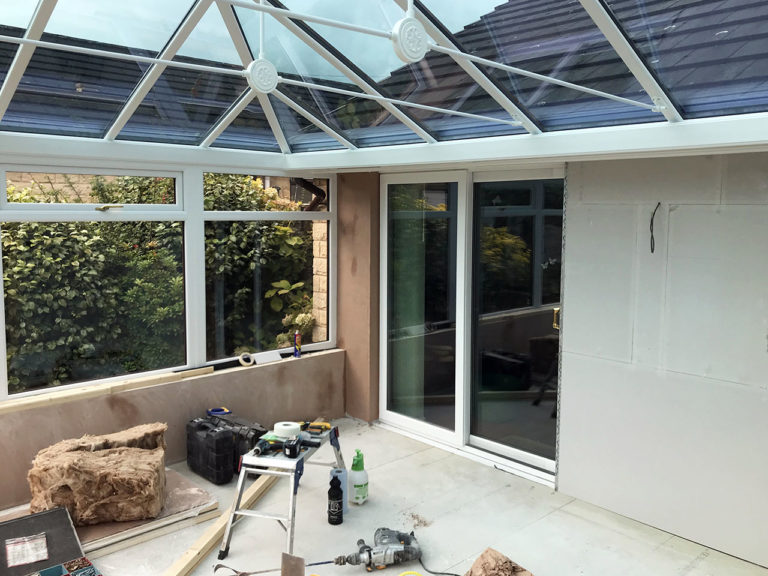
Finished Internal Photos of the Conservatory:
